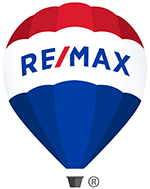Description
A customized well built house in San Lucas for sale, located just about 20 minutes from La Antigua Guatemala and half en hour from Guatemala City during non peak hours of course, in gated community, easy access, a good layout following a mixture of modern design and architectural details providing comfort including a combination of wood and brick making all ambiences pleasant in a very tranquil environment. This 2 story house built in the very back of the property is properly circulated with perimeter wall and offers the following distribution:
GROUND LEVEL
-Driveway leading to a 2 unit garage and open parking for more vehicles
-Pergola with barbecue grill built to enjoy outdoor activities and host a considerable number of guests
-Maid's quarters just off the back patio
-front garden with a búcaro and some old trees
-Back patio
-Main Living Room with chimney
-Open Dining Room
-Kitchen with generous amount of cabinets and a breakfast counter top
-Guest bedroom leading to back patio
-Guest bathroom with a shower
-Laundry area well covered
SECOND LEVEL
*Master suite with big closet and jet tub in a very ample private bathroom
*Two extra bedrooms with closet
*A full shared bathroom
*Family room
This is a very cozy house and part of the special features include a great deal of amenities. The surface area of the property is 717 Varas², 325 m² just the building itself.
Come and experience living in this wonderful house as they had it built with comfort and country side style.
Casa en venta en colonia residencial a la altura del km 25 de la Carretera Interamericana, a solamente 20 minutos de La Antigua Guatemala y media hora de la ciudad Capital (sin tráfico), construida con gusto especial tipo campestre llenando todas las necesidades actuales de vivienda. Esta casa tiene la ventaja de tener su construcción en la parte posterior del terreno teniendo un buen espacio para parqueo de varios vehículos (aproximadamente 7 vehículos), con la siguiente distribución de espacios:
PRIMER NIVEL
-Portón corredizo
-Entrada pavimentada de vehiculos
-Jardín frontal con fuente lateral (búcaro).
-Garaje techado para dos vehículos
-Pérgola con churrasquera y chimenea, ideal espacio para actividades al exterior,
-Patio posterior
-Cuarto de servicio
-Sala con chimenea en desnivel
-Comedor abierto con vista a jardín frontal
-Cocina separada con isla y generosos gabinetes de madera
-Cuarto de visitas con salida a patio posterior techado
-Baño de visitas con ducha
SEGUNDO NIVEL
-Habitación Máster o principal con Jetina y baño privado
-Dos habitaciones secundarias con clóset
-Sala familiar
Características de la casa:
Combinación de construcción de ladrillo y madera, techos en excelente estado, muro perimetral de buen nivel, terreno de 717 Vrs² y Construcción de 325 m². Es una buena casa y personalmente la recomiendo. Ya tiene un avalúo que se le hizo a la propiedad. Registro y escritura en orden y libre de gravámenes. Aproveche esta oportunidad de inversión.
listing details
- Listing ID: 001003677040
- Property type: House/Villa
- Contract type: For Sale
- Price: $ 350,000.00
- Bathrooms: 4
- Bedrooms: 4
- Stories/Floor: 2
- Garage capacity: 2
- Construction size: 0.00 Sq. Mt. - 0.00 Sq Ft.







